X Co in Denver, Colorado is setting the standard for next generation living. This 12-story apartment building project is located in the “mile-high city” beyond the Rocky Mountains . This thoughtfully designed new construction building includes co-living spaces. It creates an unconventional, yet “constantly curious,” environment. From workspace, to residential, X Co is redefining living space.
The mission of the X Co is to create a community that drives connection. The idea behind this project introduces a new social dynamic for residents. It is comfortable and convenient for occupants. The uses for the space combine residential with health and fitness resources. There are also working spaces, social clubs, and a co-living experience. Residents enjoy the use of a variety of spaces, including:
Innovation is no stranger to KOVA. The X Co provides the right opportunity to showcase KOVA’s building products. Adaptable material systems meet the unique needs of this new construction project. KOVA presented Window Wall as the perfect solution for X Co. These windows take the space to new heights with elegant visibility. Window Wall provides a new take on the exterior window glazing process. These windows can be installed from the interior of the building. The building is wrapped in an brilliantly engineered window with a beautiful design. Installation is easy, safe, and provides premium performance.
KOVA Window Wall is designed to be easily disassembled. The windows can be recycled at the end of the building lifecycle. All new construction materials offered by KOVA are sourced from North America. This reduces emissions associated with long-distance transportation, and ensures delivery will be on-time for each building project.
The building is utilizing more of KOVA’s product line. Interior Storefront and Interior Window products are adaptable for the space to meet the needs of multi-use areas. These systems enable architects and interior designers to design with confidence. The current assembly of KOVA products can be reimagined for future use cases.
The new downtown X Denver apartments in Colorado are a great example of new construction done right. This building project perfectly illustrates how KOVA has revolutionized the typical building process. Adaptable building material systems meet the highest standards of quality and promote sustainability.
Learn more about KOVA Construct products for adaptable and sustainable new construction.
Read this article by Mile High CRE, “Grand Opening: X Denver Co-Living Apartment Community“.
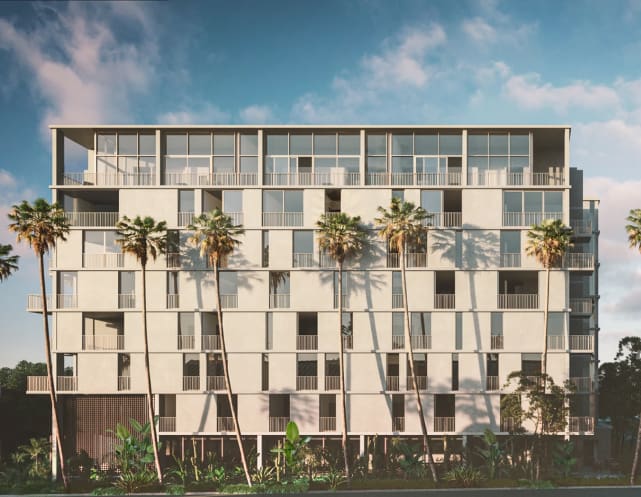
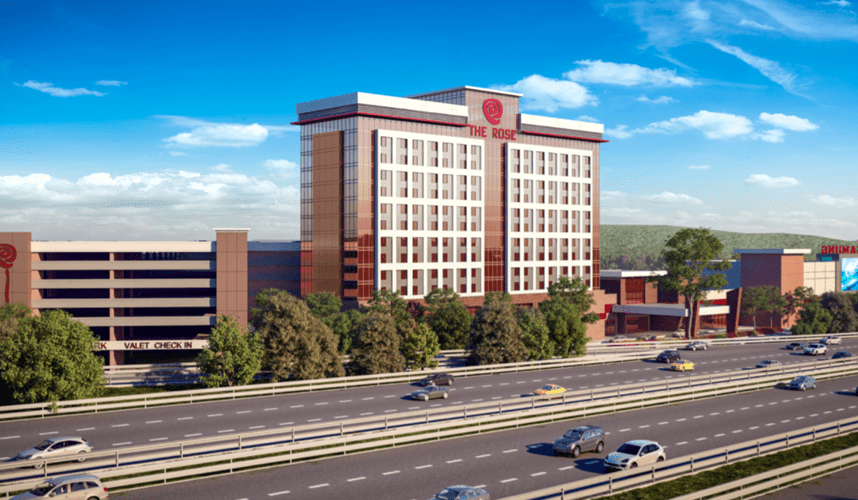
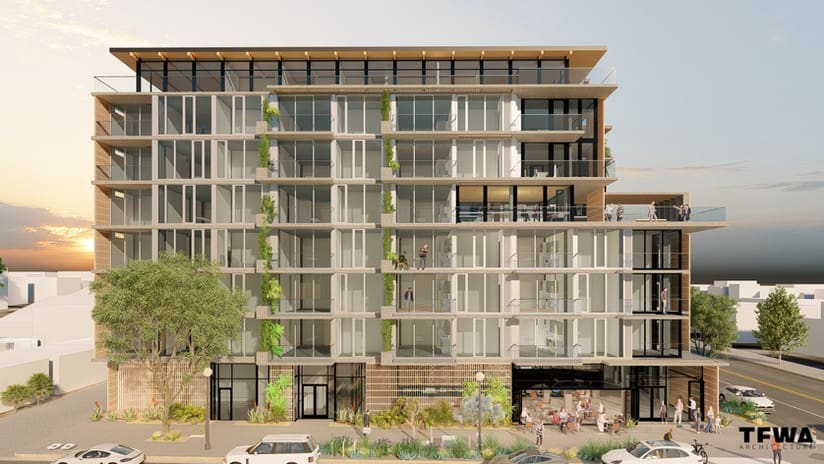
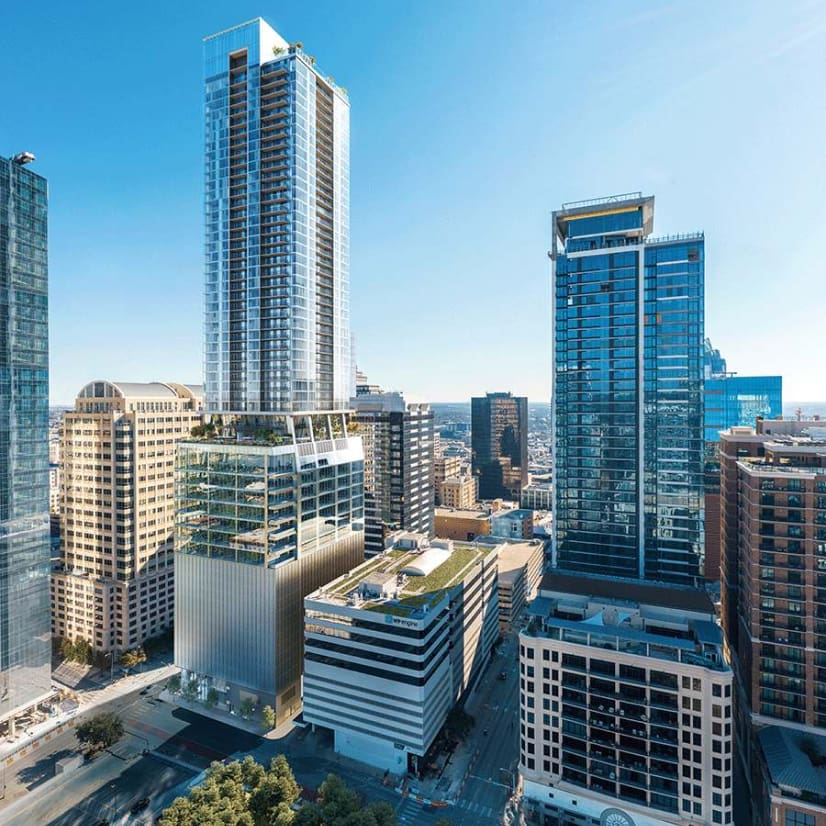

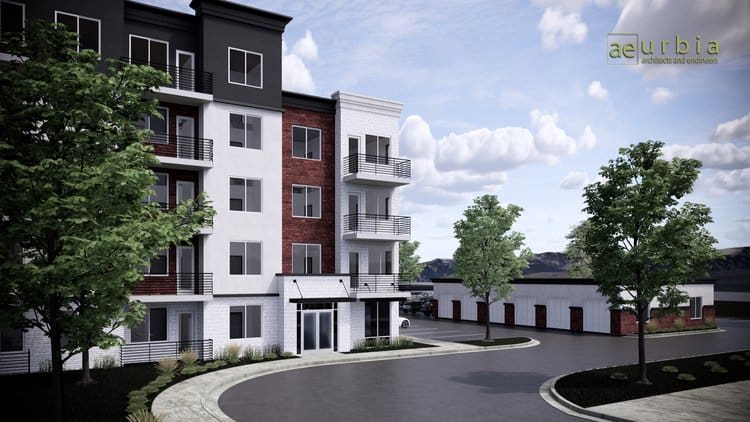
Back to Projects Hunter’s Landing Location Ogden, UT Client Makers Line Architect AE Urbia Scope Mirrors, Vinyl Windows Overview Under…
© KOVA 2024 Privacy Policy Terms of Service