An adaptive reuse project in San Francisco’s financial district, 388 Beale Street converts a podium-style parking structure into much needed residential rental units with striking views of the city, bay and downtown corridor.
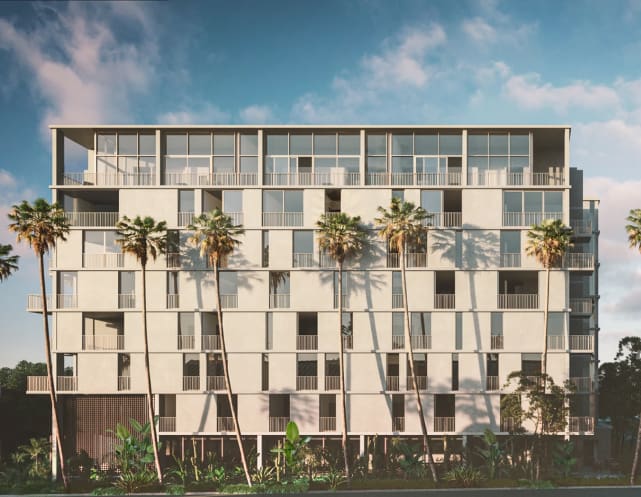
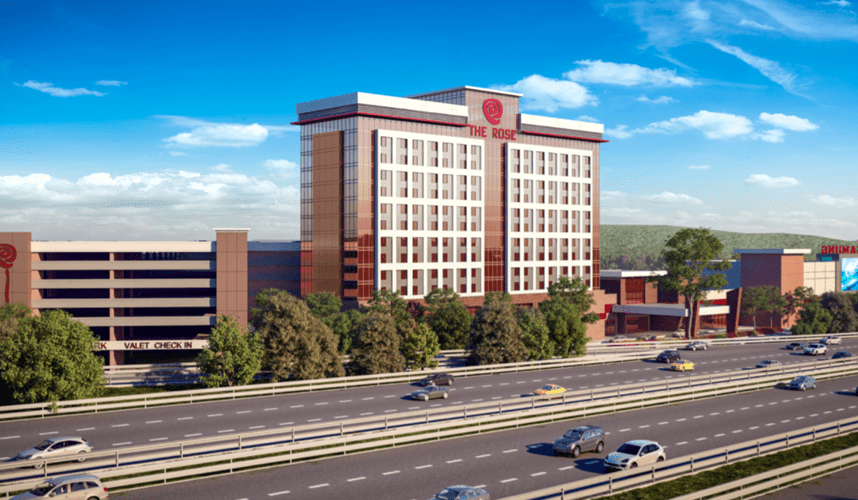
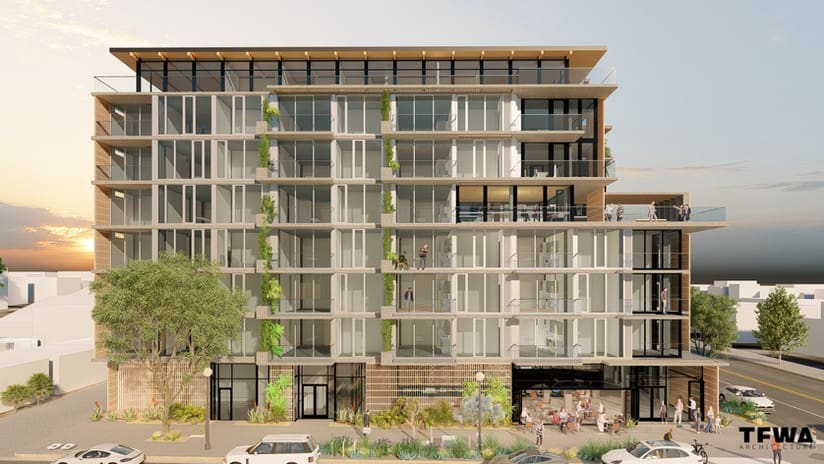
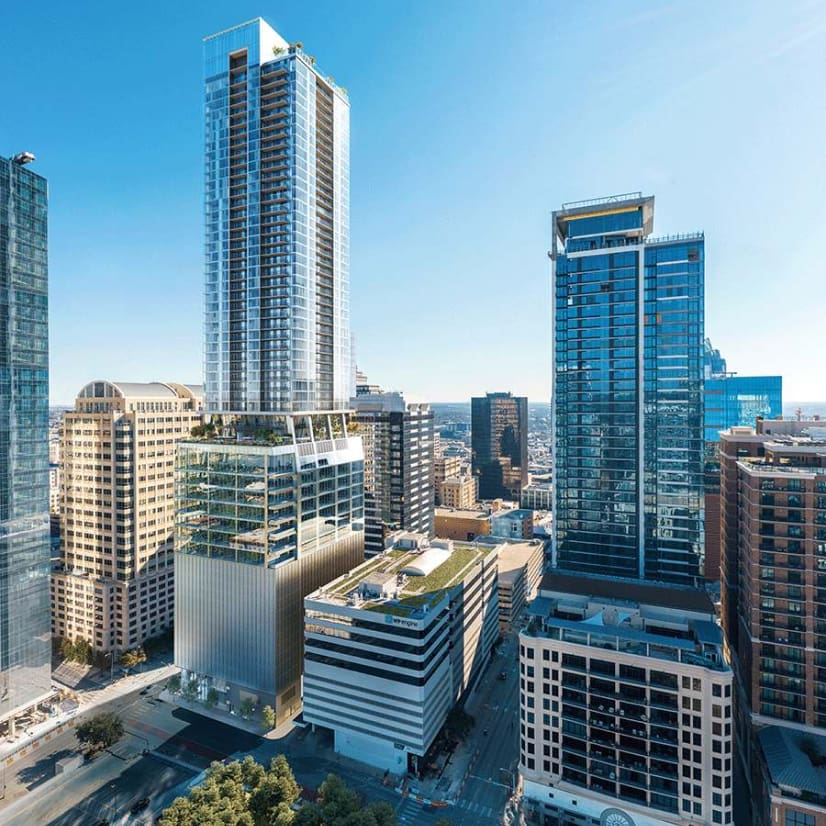

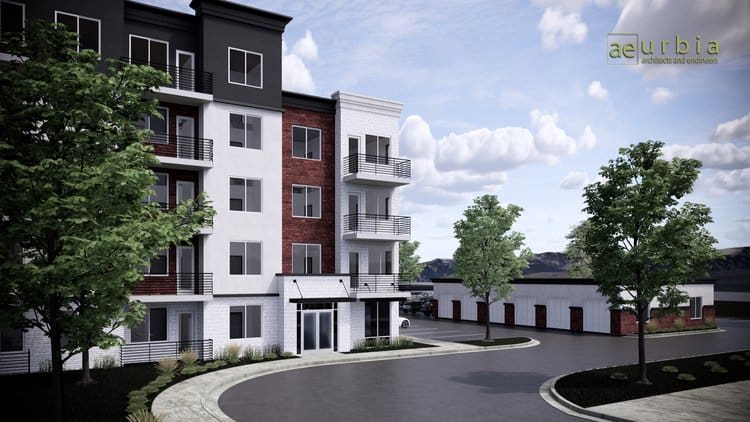
Back to Projects Hunter’s Landing Location Ogden, UT Client Makers Line Architect AE Urbia Scope Mirrors, Vinyl Windows Overview Under…
© KOVA 2024 Privacy Policy Terms of Service